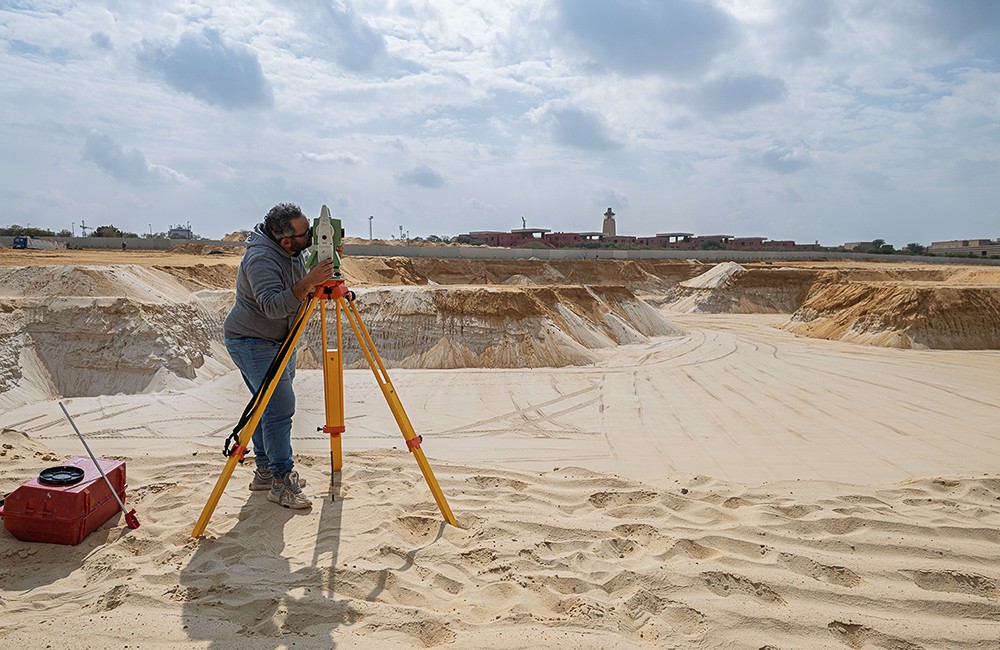- Contributing Writer: Mariam Mohsen
- Image Credits: AUC Website
The American University in Cairo (AUC) is laying the foundation, literally and figuratively, for a new chapter in campus life.
As part of the university’s longterm “Campus 2026” vision, three new dormitory buildings are under development near Gate 2, which will see approximately 300 beds added to the university’s existing capacity. While the project is still in its early construction phase, the university is clear about its ambitions: not just more space, but a complete reinvention of the student residential experience.
“The primary goal is to increase our bed capacity in response to growing student demand,” said Dean of Students Yorgun Marcel in an in-depth interview. “But more than that, we’re hoping to reinvigorate campus life, especially on weekends, by fostering a sense of continuous community.”
With New Cairo’s real estate market becoming increasingly expensive and transportation costs rising, AUC’s need for expanded student housing has become more urgent. The new dorms are expected to raise the university’s total housing capacity to around 1,000 students, a 40% increase from current figures.
But for AUC, this isn’t just a numbers game.
“We’re not building dorms,” Marcel said, “we’re building neighborhoods.”
The vision for these residential spaces includes apartment-style units, music practice rooms, flexible programming spaces, and even a cooking classroom for hands-on learning and cultural engagement.
The design aims to reflect what students said they wanted most: welcoming, inclusive, and multifunctional environments.
“One of the most exciting features we’re introducing is a cooking studio with multiple kitchen stations,” Marcel shared. “We see it being used for everything from cultural exchange dinners to academic programming. It’s about blending daily life with learning.”
This “living-learning” concept is at the heart of the new buildings. According to Senior Residential Life Officer Tharwat Ibrahim, programming will expand to match the scale and flexibility of the new facilities.
“We’re planning wellness workshops, community cooking nights, and open-mic sessions in the new social lounges,” Ibrahim explained.
“There’s also potential for sustainability based competitions among units, students will be able to monitor their own energy usage in real time.”
The design also considers student personality and preferences.
“As you enter the building, it’s meant to feel social and open,” Marcel noted. “But the further in you go, the more private it becomes. It’s about offering space for both connection and retreat.”
Responding to long standing student concerns about the current dorms, accessibility has been central to the planning process.
“Every single element, from elevator size to hallway access, is being planned with inclusivity in mind,” Marcel confirmed.
“We’re learning from the gaps in our current setup to ensure that students with mobility challenges or visual impairments are fully accommodated.”
On the sustainability front, the buildings are designed with green courtyards, and plans for rainwater utilization.
“We want these dorms to teach responsibility,” Marcel said. “This isn’t just about comfort, it’s about cultivating lifelong habits.”
Ibrahim added that the new units will have solar-ready rooftops, high-efficiency lighting systems, and “green zones” where students can plant and maintain gardens.
“We’re not just greening the buildings, we’re embedding sustainability into the student experience,” he said.
The hope is that a larger on-campus population will organically shift student culture.
“Weekends on campus right now are often empty unless there’s an event,” said Marcel.
“But once a thousand students live here, that creates a buzz, a magnet, for social energy, even without programming.”
Plans are also underway to incorporate a convenience store or café-style vendor within the new dorm complex. While a full dining hall or meal plan system isn’t confirmed, Marcel explained the importance of having shared spaces where students naturally gather.
“It’s not about forcing people to socialize. It’s about making it easy and inviting to be part of something,” he said.
Still, AUC is cautious not to repeat past pitfalls. Security will remain a priority, and buildings will use access cards, surveillance, and layered entry points, all while keeping the design “visually open” to the broader campus community.
Throughout the planning phase, student feedback, gathered through workshops and consultations over the last two years, has significantly shaped the project. According to Marcel, everything from furniture colors to the placement of campus gates has been influenced by student suggestions.
“We’ve heard students say they want more openness, more activity, more opportunities to just be,” he said. “And we’ve built that into the plan, from shared green areas to creative performance spaces.”
Marcel also confirmed that student feedback will continue post-construction.
“Once we occupy the buildings, we’ll reassess things like furnishings, common spaces, and layout,” he said.
“We’re also considering establishing a Residential Hall Association to institutionalize student input going forward.”
Ibrahim added that the goal is equity of experience, ensuring that students living in older dorms aren’t left behind.
“We already have plans to upgrade existing housing so students across campus feel they belong to the same standard of living and community,” he stated.
While these three buildings mark a significant milestone, they are only the beginning. AUC’s master plan includes proposals for additional dormitories within the next decade.
“2026 is not the end of our residential journey,” Marcel said.
“It’s the foundation for a longer-term vision, one that places student life, well-being, and creativity at the heart of the university experience.”
